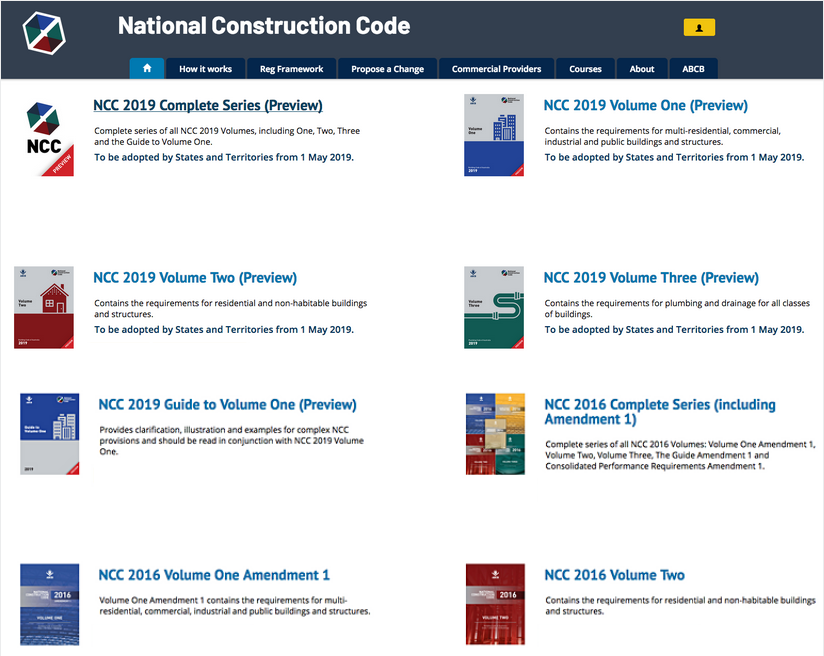Home Balustrade Building Regulations
Building Regulations

NCC Regulations
Important Regulatory Requirements for Wire Balustrade & Handrail Construction & Installation
The height of a Balustrade or Barrier must not be less than 1m above the floor of any access path, balcony, landing where it is not bounded by a wall and its level above the surface is 1m or more than 4m where a person is able to fall through an open window.
Please check all updates at NCC
The National Construction Code (NCC) provides the minimum necessary requirements for safety, health, amenity and sustainability in the design and construction of new buildings (and new building work in existing buildings) throughout Australia. It is a uniform set of technical provisions for building work and plumbing and drainage installations throughout Australia whilst allowing for variations in climate and geological or geographic conditions.
The NCC is an initiative of the Council of Australian Governments (COAG) developed to incorporate all on-site construction requirements into a single code. The NCC is comprised of the Building Code of Australia (BCA), Volume One and Two; and the Plumbing Code of Australia (PCA), Volume Three.
Pertinent to wire balustrade and handrail systems are the following:
NCC 2016 Volume One primarily applies to Class 2 to 9 (multi-residential, commercial, industrial and public) buildings and structures.
NCC 2016 Volume Two primarily applies to Class 1 (residential) and 10 (non-habitable) buildings and structures. If you're building a wire balustrade system for your home or you're contracted to build it for residential premises, then please refer to this resource.
Construction and Design
Balustrades or barriers should be constructed such that a person cannot fall over or through them while at the same time restricting a child crawling through them. Openings in balustrades or barriers must be constructed so that any opening does not permit a 125mm sphere to pass through it where for stairs this space is tested above the nosing line.
A barrier should be strong enough to resist collapse should a person fall or lean against it. A balustrade or barrier must be designed to take loading forces in accordance with AS 1170.1 which requires that a balustrade or barrier should be structurally adequate to withstand a point load of 0.6kN and an evenly distributed load of 0.4kN applied inward, outward, or downward on the handrail.
These design loads are intended to ensure that the barrier is rigid enough to withstand a person falling against it without collapsing (point load) and suitably rigid and strong enough not to collapse should people lean against the barrier (distributed load). The handrail must also be able to withstand wind loads, particularly where a solid panel is used externally.
In weather or moisture exposed applications, handrails, posts, newels, balusters, and infill should either be naturally durable Class1 or Class2 timber species such as Blackbutt, Spotted Gum, Ironbark, Jarrah, Merbau, or Kwila with any sapwood present treated to H3 standard. Alternatively, preservative-treated softwood should be treated to H3 standard or higher and should comply with AS 1604. Ideally, the timber should be free of any major strength reducing features and be straight.
All metal connectors including nails, screws, bolts, and brackets should be a minimum of hot-dipped galvanized or for screws, Class 3 corrosion resistance as per AS3566. For coastal environments subject to airborne salts deposition, stainless steel or equivalent corrosion resistance metal connections should be used.
Nail holes should be stopped with exterior grade wood filler. Dirt or any loose material should be removed prior to coating. All timber-to-timber interfaces for all joints should have a seal coating of preservative formulation and all surfaces, ends and joints should be primed prior to assembly with a quality solvent-based alkaloid primer or stain in accordance with manufacturer's recommendations. Two final top coats of exterior paint or stain should then be applied in accordance with the manufacturer's recommendations.
For floors, more than 4m above ground, any horizontal elements within the balustrade or barrier between 150mm and 760mm above the floor must not facilitate climbing. To prevent this ideally, the balustrade should have vertical members spaced no more than the maximum opening or be a solid panel barrier.
Handrail and Barrier heights must not be less than:
- 1m above the floor access path, balcony or landing
- 865mm above the nosing of the stair
- A transition zone may be incorporated where the balustrade or barrier height changes from 865mm on the stair flight or ramp to 1m at the landing
- Posts are to be spaced maximally at 1.8m
- The wire must be stainless steel with a minimum diameter of 3.2mm
- Maximum wire spacing is 100mm
- Intermediate droppers are to be fitted at a maximum 900mm between posts and secured top and bottom
- Tensioners are to be placed on each strand of wire at each change of direction of 30 degrees or more
- A solid handrail is required of steel tubing with a minimum diameter of 40mm or timber as per the Timber framing Code AS 1684.2 1999.

